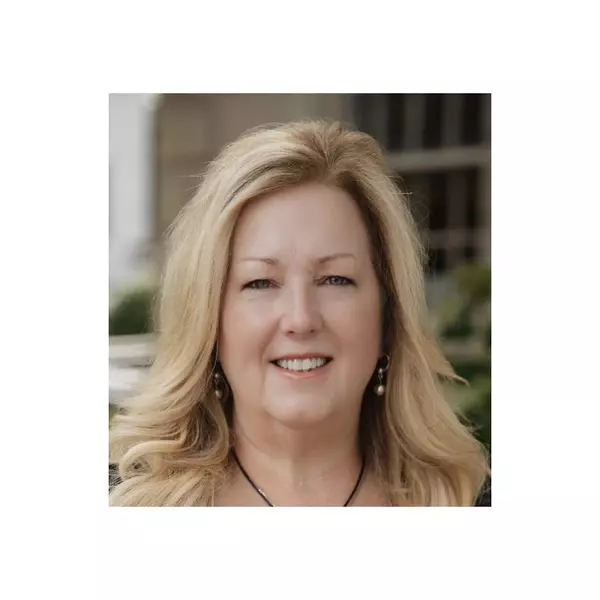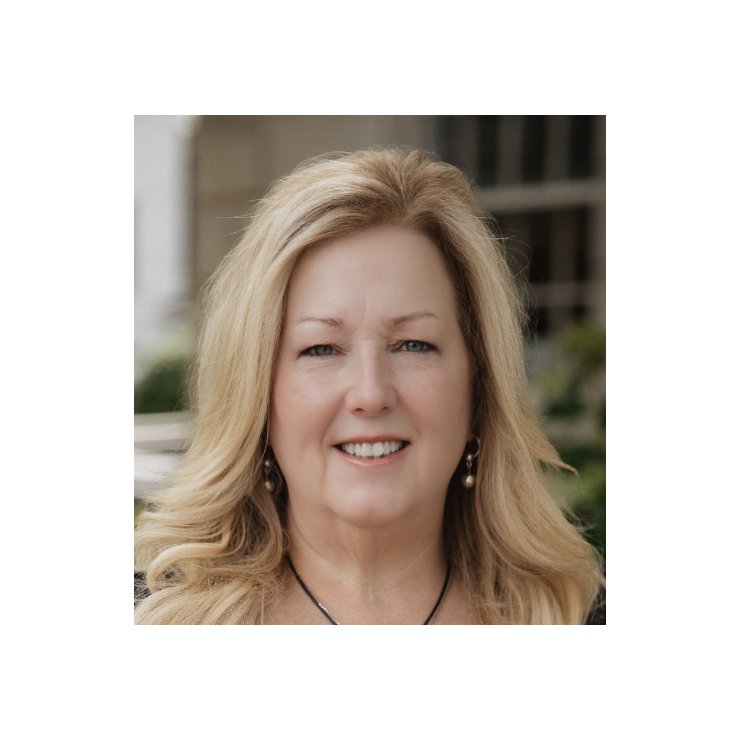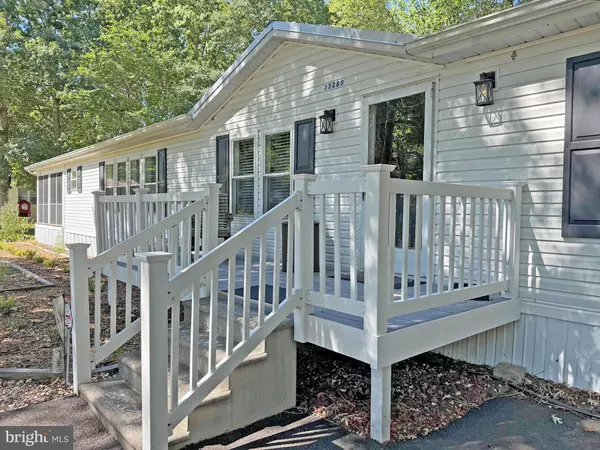
33280 SASSAFRAS CT Ocean View, DE 19970
3 Beds
2 Baths
10,517 SqFt
UPDATED:
Key Details
Property Type Manufactured Home
Sub Type Manufactured
Listing Status Active
Purchase Type For Sale
Square Footage 10,517 sqft
Price per Sqft $37
Subdivision Shadydell Park
MLS Listing ID DESU2095732
Style Modular/Pre-Fabricated
Bedrooms 3
Full Baths 2
HOA Fees $75/ann
HOA Y/N Y
Year Built 1998
Available Date 2025-09-15
Annual Tax Amount $457
Tax Year 2025
Lot Size 10,517 Sqft
Acres 0.24
Property Sub-Type Manufactured
Source BRIGHT
Property Description
Location
State DE
County Sussex
Area Baltimore Hundred (31001)
Zoning GR
Rooms
Main Level Bedrooms 3
Interior
Interior Features Bathroom - Walk-In Shower, Ceiling Fan(s), Combination Dining/Living, Dining Area, Floor Plan - Traditional, Kitchen - Eat-In, Kitchen - Island, Kitchen - Table Space, Primary Bath(s), Window Treatments, Other, Walk-in Closet(s), Water Treat System
Hot Water Tankless
Heating Forced Air
Cooling Ceiling Fan(s), Central A/C
Flooring Carpet, Luxury Vinyl Plank, Luxury Vinyl Tile, Vinyl
Fireplaces Number 1
Fireplaces Type Corner, Wood
Inclusions Wall-Mounted TV in the Third Bedroom (and the other TV Wall Brackets)
Equipment Dishwasher, Dryer - Electric, Oven/Range - Gas, Range Hood, Refrigerator, Washer, Water Heater - Tankless
Furnishings No
Fireplace Y
Window Features Replacement
Appliance Dishwasher, Dryer - Electric, Oven/Range - Gas, Range Hood, Refrigerator, Washer, Water Heater - Tankless
Heat Source Propane - Leased
Laundry Dryer In Unit, Has Laundry, Main Floor, Washer In Unit
Exterior
Exterior Feature Porch(es), Patio(s), Screened
Garage Spaces 8.0
Water Access N
View Garden/Lawn
Roof Type Metal
Street Surface Black Top
Accessibility 2+ Access Exits
Porch Porch(es), Patio(s), Screened
Road Frontage HOA
Total Parking Spaces 8
Garage N
Building
Lot Description Irregular
Story 1
Foundation Crawl Space, Pillar/Post/Pier
Sewer Public Sewer
Water Well
Architectural Style Modular/Pre-Fabricated
Level or Stories 1
Additional Building Above Grade, Below Grade
New Construction N
Schools
School District Indian River
Others
Pets Allowed Y
HOA Fee Include Road Maintenance
Senior Community No
Tax ID 134-16.00-371.00
Ownership Fee Simple
SqFt Source Estimated
Security Features Exterior Cameras
Acceptable Financing Cash, Other
Horse Property N
Listing Terms Cash, Other
Financing Cash,Other
Special Listing Condition Standard
Pets Allowed No Pet Restrictions







