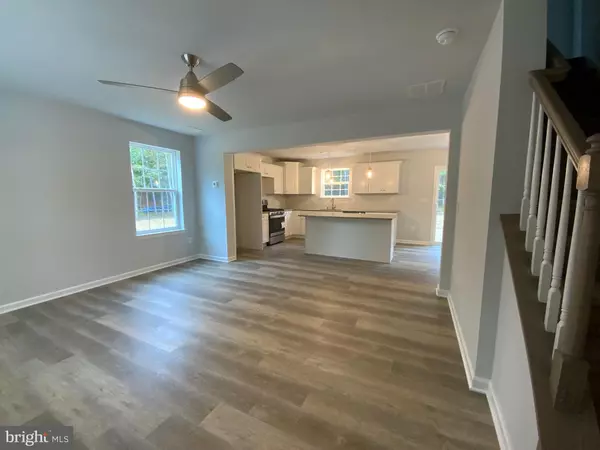1021 EVERGREEN LN Williamstown, NJ 08094
3 Beds
3 Baths
15,002 SqFt
UPDATED:
Key Details
Property Type Single Family Home
Sub Type Detached
Listing Status Active
Purchase Type For Sale
Square Footage 15,002 sqft
Price per Sqft $33
Subdivision None Available
MLS Listing ID NJGL2061968
Style Traditional
Bedrooms 3
Full Baths 2
Half Baths 1
HOA Fees $438/ann
HOA Y/N Y
Annual Tax Amount $373
Tax Year 2025
Lot Size 0.344 Acres
Acres 0.34
Lot Dimensions 150.00 x 100.00
Property Sub-Type Detached
Source BRIGHT
Property Description
***TO BE BUILT***
Located in a beautiful neighborhood, this Chelsea Model offers modern living just minutes from the lake. The home features 3 bedrooms, 2.5 baths, and thoughtful design throughout. The kitchen is a highlight, offering soft-close cabinets, island, granite countertops, pantry, recessed lighting, and stainless steel energy efficient appliances. A sliding patio door provides easy access to the backyard, perfect for outdoor living. The home includes central air for year-round comfort and a tankless hot water heater for added energy efficiency. The main floor also offers a dining room, living room, and convenient laundry area.
The primary bedroom includes a private bath and a spacious walk-in closet. Additional features include a one-car garage, a full basement ready to be finished, and modern amenities throughout. Timber Lakes section of Williamstown.
Depending on the timing of your contract signing, buyer may have the option to select colors and finishes, allowing you to personalize your new home.
This home comes with a 10-year Home Builders Warranty for peace of mind. Pictures shown are for illustrative purposes only. Exterior and Interior photos are from a previous model. Materials and colors are subject to change. Taxes will be assessed by the Tax Assessor. Owner is a NJ Licensed Real Estate Agent.
If you're looking for something new, this is it! Don't miss your chance to make this home yours. Schedule your appointment today!
Location
State NJ
County Gloucester
Area Monroe Twp (20811)
Zoning R
Rooms
Basement Full, Interior Access, Poured Concrete, Sump Pump, Unfinished, Windows
Interior
Interior Features Bathroom - Tub Shower, Bathroom - Stall Shower, Carpet, Floor Plan - Open, Kitchen - Island, Pantry, Recessed Lighting, Walk-in Closet(s), Primary Bath(s), Upgraded Countertops
Hot Water Natural Gas
Heating Forced Air
Cooling Central A/C
Equipment Energy Efficient Appliances, Stainless Steel Appliances, Dishwasher, Microwave, Oven/Range - Gas, Washer/Dryer Hookups Only, Water Heater - Tankless
Fireplace N
Appliance Energy Efficient Appliances, Stainless Steel Appliances, Dishwasher, Microwave, Oven/Range - Gas, Washer/Dryer Hookups Only, Water Heater - Tankless
Heat Source Natural Gas
Laundry Main Floor, Hookup
Exterior
Parking Features Garage - Front Entry, Garage Door Opener, Inside Access
Garage Spaces 1.0
Amenities Available Beach, Club House
Water Access N
Accessibility None
Attached Garage 1
Total Parking Spaces 1
Garage Y
Building
Story 2
Foundation Concrete Perimeter, Permanent
Sewer Public Sewer
Water Public
Architectural Style Traditional
Level or Stories 2
Additional Building Above Grade, Below Grade
New Construction Y
Schools
School District Monroe Township Public Schools
Others
Senior Community No
Tax ID 11-08812-00036
Ownership Fee Simple
SqFt Source Assessor
Special Listing Condition Standard
Virtual Tour https://mediazilla.com/97cSz6zupI






