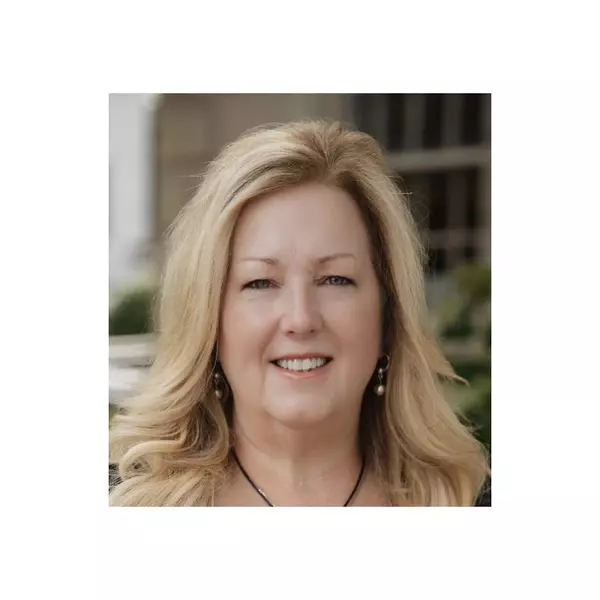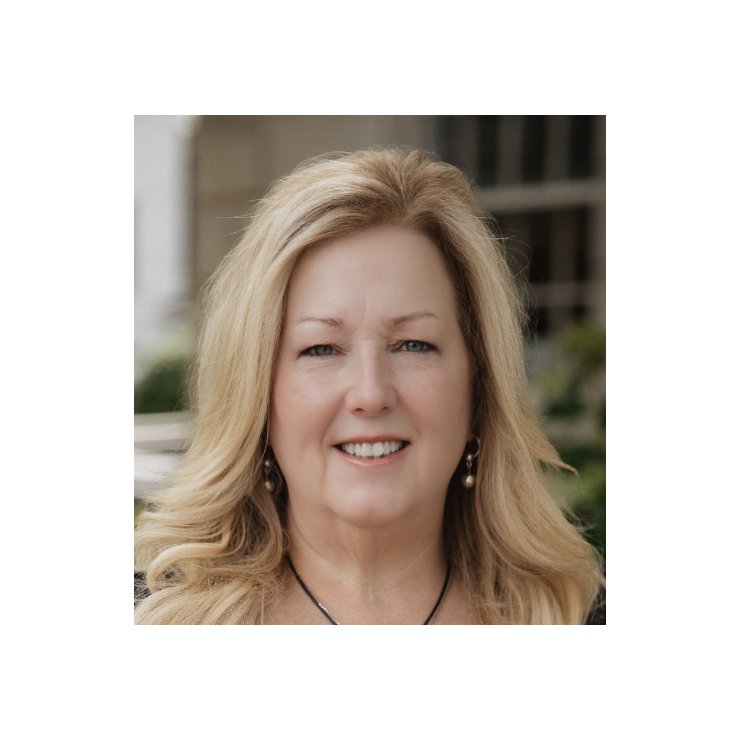
42 KRAFT LN Levittown, PA 19055
4 Beds
2 Baths
5,800 SqFt
Open House
Sat Sep 13, 11:00am - 2:00pm
Sun Sep 14, 11:00am - 2:00pm
UPDATED:
Key Details
Property Type Single Family Home
Sub Type Detached
Listing Status Active
Purchase Type For Sale
Square Footage 5,800 sqft
Price per Sqft $66
Subdivision Kenwood
MLS Listing ID PABU2104218
Style Cape Cod
Bedrooms 4
Full Baths 2
HOA Y/N N
Year Built 1955
Available Date 2025-09-09
Annual Tax Amount $4,448
Tax Year 2025
Lot Size 5,800 Sqft
Acres 0.13
Lot Dimensions 58.00 x 100.00
Property Sub-Type Detached
Source BRIGHT
Property Description
Location
State PA
County Bucks
Area Bristol Twp (10105)
Zoning R3
Rooms
Other Rooms Living Room, Dining Room, Kitchen, Laundry
Main Level Bedrooms 2
Interior
Hot Water Electric
Heating Baseboard - Hot Water
Cooling Central A/C
Flooring Carpet, Laminate Plank
Inclusions washer, dryer, kitchen refrigerator, garage refrigerator
Equipment Built-In Microwave, Built-In Range, Dishwasher, Dryer - Electric, Extra Refrigerator/Freezer, Refrigerator, Washer, Water Heater
Furnishings No
Fireplace N
Appliance Built-In Microwave, Built-In Range, Dishwasher, Dryer - Electric, Extra Refrigerator/Freezer, Refrigerator, Washer, Water Heater
Heat Source Electric
Laundry Main Floor
Exterior
Exterior Feature Patio(s), Roof
Parking Features Additional Storage Area
Garage Spaces 3.0
Fence Fully, Privacy
Utilities Available Electric Available
Water Access N
Roof Type Shingle
Accessibility None
Porch Patio(s), Roof
Attached Garage 1
Total Parking Spaces 3
Garage Y
Building
Story 2
Foundation Slab
Sewer Public Sewer
Water Public
Architectural Style Cape Cod
Level or Stories 2
Additional Building Above Grade, Below Grade
New Construction N
Schools
Elementary Schools Walt Disney
High Schools Truman Senior
School District Bristol Township
Others
Senior Community No
Tax ID 05-075-141
Ownership Fee Simple
SqFt Source Assessor
Acceptable Financing Cash, Conventional, FHA, VA
Listing Terms Cash, Conventional, FHA, VA
Financing Cash,Conventional,FHA,VA
Special Listing Condition Standard







