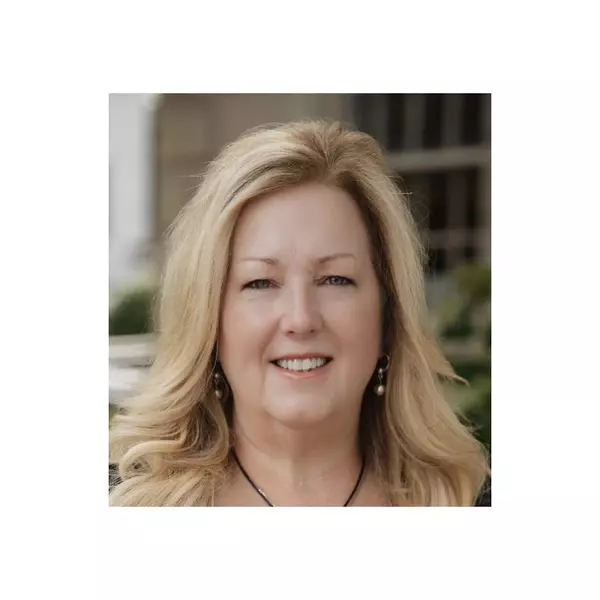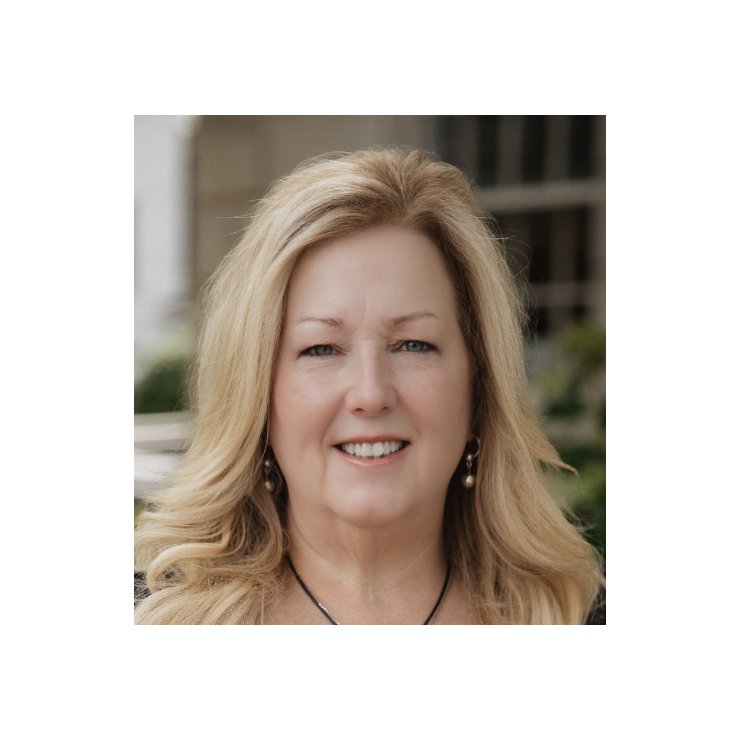
29493 GLENWOOD DR Millsboro, DE 19966
4 Beds
3 Baths
8,276 SqFt
UPDATED:
Key Details
Property Type Single Family Home
Sub Type Detached
Listing Status Active
Purchase Type For Rent
Square Footage 8,276 sqft
Subdivision Plantation Lakes
MLS Listing ID DESU2096344
Style Contemporary
Bedrooms 4
Full Baths 3
HOA Fees $152/mo
HOA Y/N Y
Year Built 2015
Lot Size 8,276 Sqft
Acres 0.19
Lot Dimensions 77.00 x 115.00
Property Sub-Type Detached
Source BRIGHT
Property Description
Step inside to discover an open-concept layout ideal for both everyday living and entertaining. The heart of the home is a stunning kitchen featuring a large center island with bar seating, sleek countertops, stainless steel appliances, and ample cabinetry—perfect for the home chef or hosting guests.
The spacious primary suite provides a private retreat, complete with a luxurious walk-in shower and generous closet space. The home also features a fully finished basement, offering flexible space for a recreation room, home office, gym, or guest accommodations.
Additional highlights include a two-car garage, three additional well-sized bedrooms, two more full baths, convenient main-level laundry, and tasteful modern finishes throughout.
Enjoy the best of coastal living with all the comforts of a thoughtfully designed home in one of the area's most desirable neighborhoods.
Location
State DE
County Sussex
Area Dagsboro Hundred (31005)
Zoning TN
Rooms
Basement Full
Main Level Bedrooms 3
Interior
Interior Features Bar, Bathroom - Walk-In Shower, Breakfast Area, Ceiling Fan(s), Floor Plan - Open
Hot Water Natural Gas
Heating Forced Air
Cooling Central A/C
Fireplaces Number 1
Fireplace Y
Heat Source Natural Gas
Exterior
Parking Features Garage Door Opener, Garage - Front Entry
Garage Spaces 2.0
Water Access N
Accessibility 2+ Access Exits
Attached Garage 2
Total Parking Spaces 2
Garage Y
Building
Story 1
Foundation Block
Sewer Public Sewer
Water Public
Architectural Style Contemporary
Level or Stories 1
Additional Building Above Grade, Below Grade
Structure Type Dry Wall
New Construction N
Schools
School District Indian River
Others
Pets Allowed Y
Senior Community No
Tax ID 133-16.00-844.00
Ownership Other
SqFt Source Assessor
Pets Allowed Dogs OK







