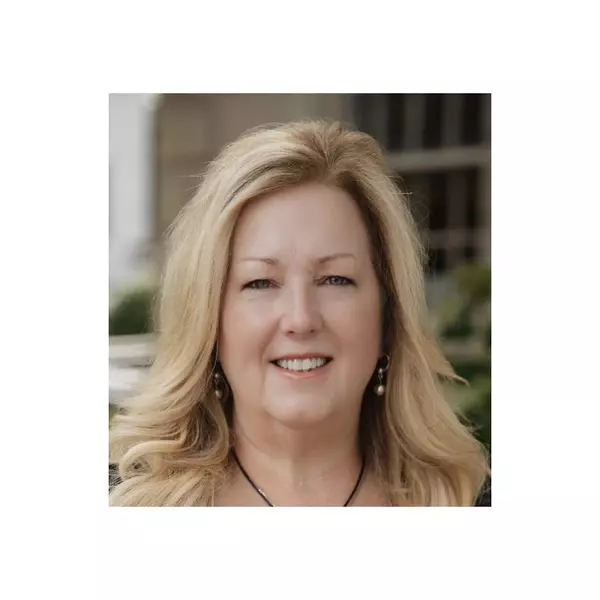Bought with James P Leyh • MJL Realty LLC
$550,000
$599,000
8.2%For more information regarding the value of a property, please contact us for a free consultation.
4103 KINCAID RD Baldwin, MD 21013
5 Beds
3 Baths
53,143 SqFt
Key Details
Sold Price $550,000
Property Type Single Family Home
Sub Type Detached
Listing Status Sold
Purchase Type For Sale
Square Footage 53,143 sqft
Price per Sqft $10
Subdivision None Available
MLS Listing ID MDBC2108160
Sold Date 08/29/25
Style Ranch/Rambler
Bedrooms 5
Full Baths 3
HOA Y/N N
Abv Grd Liv Area 2,190
Year Built 1970
Annual Tax Amount $5,732
Tax Year 2024
Lot Size 1.220 Acres
Acres 1.22
Lot Dimensions 2.00 x
Property Sub-Type Detached
Source BRIGHT
Property Description
NEW PRICE! Updated Kitchen! Fresh paint! Refinished hardwood floors! Welcome home to Phoenix/Jacksonville! This brick and vinyl home has been meticulously maintained with replacement windows, hardwood floors; painted rear deck with awning. Recent updates include: granite kitchen countertops (2025), painted kitchen cabinets and main level walls (2025); composition shingle roof (2022); natural gas fired hotwater furnace boiler (2021); Culligan Water Softening System (2021); dishwasher (2022); vinyl flooring in kitchen and laundry room (2023); natural gas fired water heater (2025). Located in the Quinn neighborhood off Manor Road, minutes to Jacksonville Square. This home includes a family room/kitchen area plus formal dining room and living room with finished walk-out basement complete with a large family room (34'x26'); wet bar; bedroom with private full bath and utility storage area with built-in shelving. The spacious level rear yard is perfect for entertaining. Please see the MLS documents for detailed brochure and Seller disclosures.
Location
State MD
County Baltimore
Zoning RC5
Rooms
Other Rooms Living Room, Dining Room, Primary Bedroom, Bedroom 2, Bedroom 3, Bedroom 4, Bedroom 5, Kitchen, Family Room, Foyer, Laundry, Bathroom 2, Primary Bathroom, Full Bath
Basement Full, Fully Finished, Outside Entrance, Rear Entrance, Connecting Stairway, Heated, Interior Access, Shelving, Sump Pump, Walkout Level
Main Level Bedrooms 4
Interior
Interior Features Attic, Built-Ins, Carpet, Ceiling Fan(s), Chair Railings, Bathroom - Stall Shower, Bathroom - Tub Shower, Bathroom - Walk-In Shower, Dining Area, Entry Level Bedroom, Family Room Off Kitchen, Floor Plan - Traditional, Formal/Separate Dining Room, Kitchen - Eat-In, Kitchen - Table Space, Pantry, Primary Bath(s), Walk-in Closet(s), Water Treat System, Window Treatments, Wood Floors, Wet/Dry Bar
Hot Water Natural Gas
Heating Baseboard - Hot Water, Zoned
Cooling Central A/C, Ceiling Fan(s)
Flooring Carpet, Concrete, Hardwood, Laminated, Ceramic Tile
Fireplaces Number 2
Fireplaces Type Brick, Screen, Fireplace - Glass Doors, Equipment
Equipment Built-In Microwave, Cooktop, Dishwasher, Dryer - Electric, Freezer, Icemaker, Oven - Wall, Oven - Double, Oven/Range - Electric, Refrigerator, Washer, Exhaust Fan, Extra Refrigerator/Freezer, Water Dispenser, Water Heater
Fireplace Y
Window Features Screens
Appliance Built-In Microwave, Cooktop, Dishwasher, Dryer - Electric, Freezer, Icemaker, Oven - Wall, Oven - Double, Oven/Range - Electric, Refrigerator, Washer, Exhaust Fan, Extra Refrigerator/Freezer, Water Dispenser, Water Heater
Heat Source Natural Gas
Laundry Dryer In Unit, Has Laundry, Main Floor, Washer In Unit
Exterior
Exterior Feature Deck(s), Patio(s)
Parking Features Garage - Side Entry, Garage Door Opener, Inside Access
Garage Spaces 2.0
Water Access N
View Garden/Lawn, Street
Roof Type Shingle,Composite
Accessibility None
Porch Deck(s), Patio(s)
Attached Garage 2
Total Parking Spaces 2
Garage Y
Building
Lot Description Front Yard, Landscaping, Level, Rear Yard, Road Frontage, SideYard(s)
Story 1
Foundation Block
Sewer On Site Septic
Water Well
Architectural Style Ranch/Rambler
Level or Stories 1
Additional Building Above Grade, Below Grade
Structure Type Dry Wall
New Construction N
Schools
Elementary Schools Carroll Manor
Middle Schools Cockeysville
High Schools Dulaney
School District Baltimore County Public Schools
Others
Senior Community No
Tax ID 04101019008510
Ownership Fee Simple
SqFt Source Assessor
Security Features Smoke Detector
Special Listing Condition Standard
Read Less
Want to know what your home might be worth? Contact us for a FREE valuation!

Our team is ready to help you sell your home for the highest possible price ASAP






