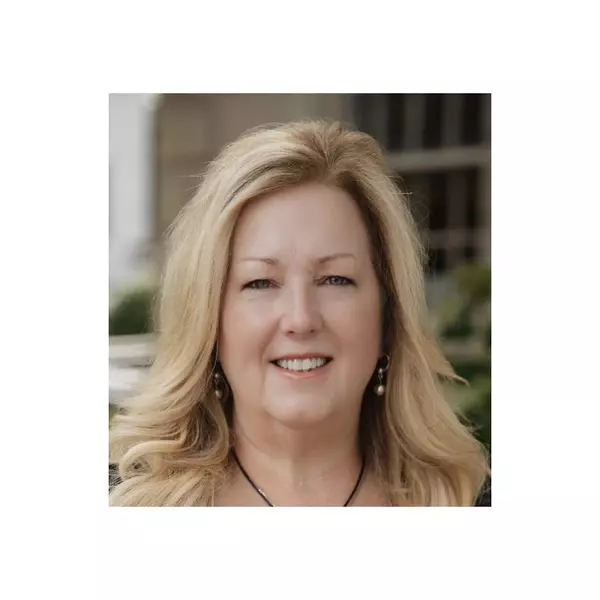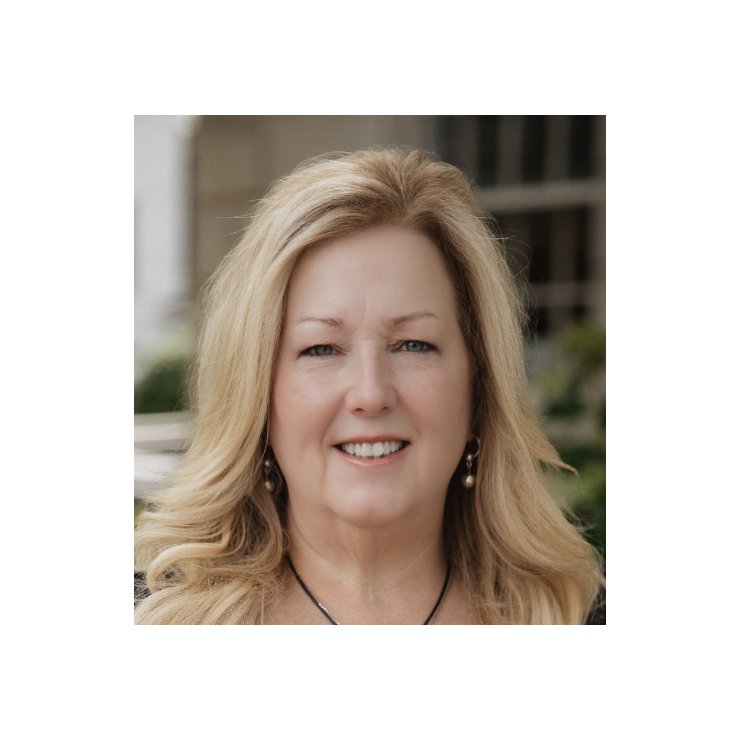Bought with Patricia Anne Dunn • EXP Realty, LLC
$520,000
$565,000
8.0%For more information regarding the value of a property, please contact us for a free consultation.
707 ARBOR LN Kennett Square, PA 19348
4 Beds
3 Baths
3,124 SqFt
Key Details
Sold Price $520,000
Property Type Condo
Sub Type Condo/Co-op
Listing Status Sold
Purchase Type For Sale
Square Footage 3,124 sqft
Price per Sqft $166
Subdivision Victoria Gardens
MLS Listing ID PACT2102222
Sold Date 09/10/25
Style Traditional
Bedrooms 4
Full Baths 2
Half Baths 1
Condo Fees $304/mo
HOA Y/N N
Year Built 2003
Annual Tax Amount $8,509
Tax Year 2025
Lot Size 2,199 Sqft
Acres 0.05
Lot Dimensions 0.00 x 0.00
Property Sub-Type Condo/Co-op
Source BRIGHT
Property Description
LOOKING FOR A HOME WITH A NEW ROOF INSTALLED JULY 2024 AND A GENERAC GENERATOR?? Then look no further! Welcome to 707 Arbor Ln! Nestled in the highly sought-after Victoria Gardens 55+ community, this stunning Laurelwood model home seamlessly blends comfort, convenience, and elegance. As you step through the front entrance, you're welcomed into a bright and airy open floor plan where the vaulted-ceiling Great Room takes center stage. Thoughtfully designed built-ins, a cozy gas fireplace, and rich hardwood flooring in the adjoining formal dining area create an inviting atmosphere—perfect for hosting family and friends. Just off the dining area, the spacious eat-in kitchen boasts abundant natural light and direct access to the 2 car garage and back deck, overlooking open space and offering a peaceful outdoor retreat. Beyond the Great Room, you'll find the luxurious main-floor owner's suite, a true sanctuary featuring custom built-in storage, dual walk-in closets, and a spa-like ensuite bath complete with a walk-in stall shower, large soaking tub, and a bidet—a rare and indulgent touch. The main level also includes a powder room, laundry room, and a versatile bonus room that can serve as an office, den, or even a fourth bedroom. Upstairs, a spacious loft overlooks the Great Room, leading to two additional bedrooms and a full bath, making it an ideal space for overnight guests. A large cedar storage room provides the perfect place for seasonal wardrobes or treasured keepsakes. Downstairs, the basement is already studded out and ready to be transformed, offering limitless possibilities for additional living space. In addition to the 2 car garage, experience the convenience of a front door parking pad! This remarkable home also includes a one year America's Preferred Home Warranty for peace of mind. Don't miss the chance to make this exceptional home yours—schedule your private tour today!
Location
State PA
County Chester
Area Kennett Twp (10362)
Zoning R10
Rooms
Basement Outside Entrance, Unfinished, Other
Main Level Bedrooms 2
Interior
Hot Water Natural Gas
Heating Forced Air
Cooling Central A/C
Flooring Carpet, Hardwood, Vinyl
Fireplaces Number 1
Fireplace Y
Heat Source Natural Gas
Exterior
Parking Features Garage - Rear Entry, Inside Access
Garage Spaces 2.0
Amenities Available Club House, Fitness Center, Library, Pool - Outdoor
Water Access N
Roof Type Shingle
Accessibility None
Attached Garage 2
Total Parking Spaces 2
Garage Y
Building
Story 2
Foundation Concrete Perimeter
Sewer Public Sewer
Water Public
Architectural Style Traditional
Level or Stories 2
Additional Building Above Grade, Below Grade
New Construction N
Schools
School District Kennett Consolidated
Others
Pets Allowed Y
HOA Fee Include Lawn Maintenance,Management,Pool(s),Recreation Facility,Road Maintenance,Snow Removal,Trash,Common Area Maintenance,Health Club
Senior Community Yes
Age Restriction 55
Tax ID 62-04 -0777
Ownership Fee Simple
SqFt Source Estimated
Special Listing Condition Standard
Pets Allowed Number Limit
Read Less
Want to know what your home might be worth? Contact us for a FREE valuation!

Our team is ready to help you sell your home for the highest possible price ASAP







